The Wave - HLM Architects
Winner of a Judges’ Special Award for Equality, Diversity and Inclusion at the 2024 Awards
The Wave stood out to the judges as being deserving of a special award for Equality, Diversity and Inclusion.
The project team considered that a wide range of diverse individuals will move through this space and attempted to respond to their needs through inclusive processes.
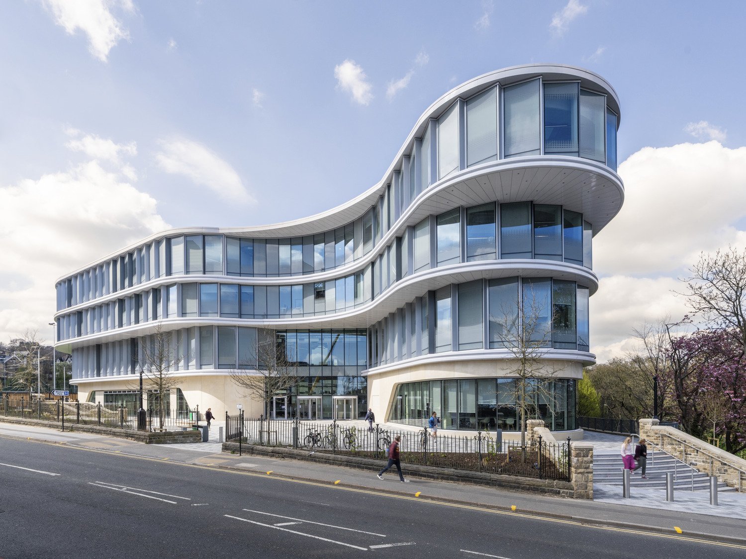
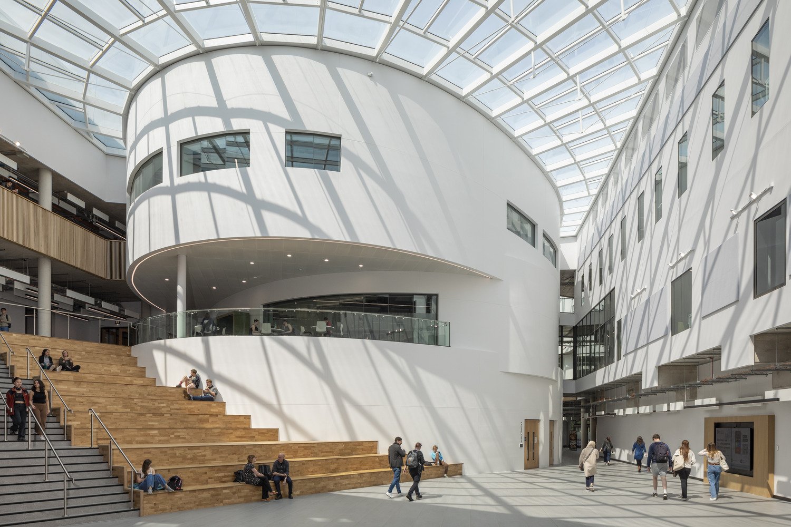
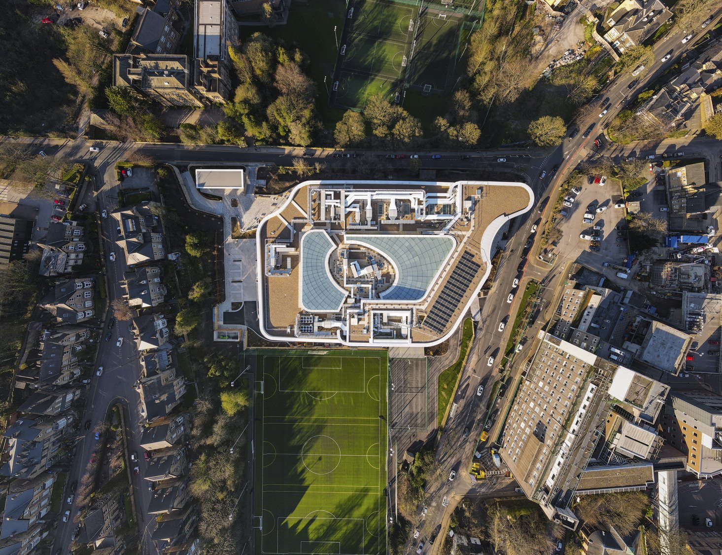
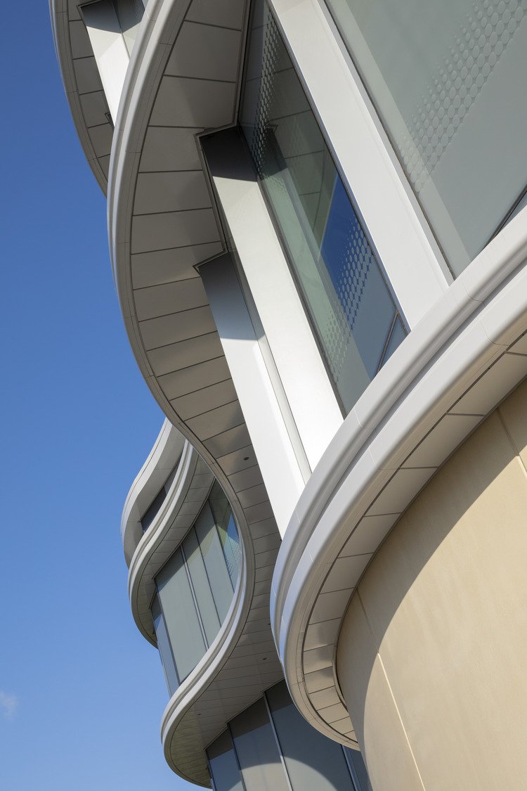


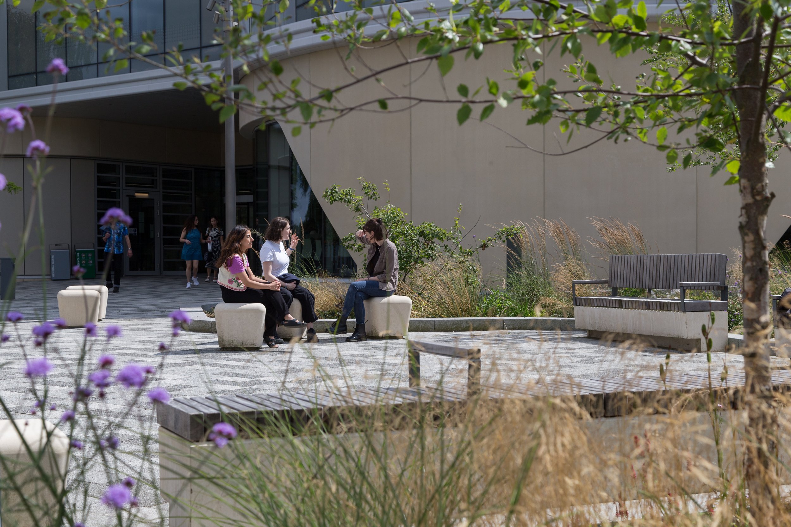
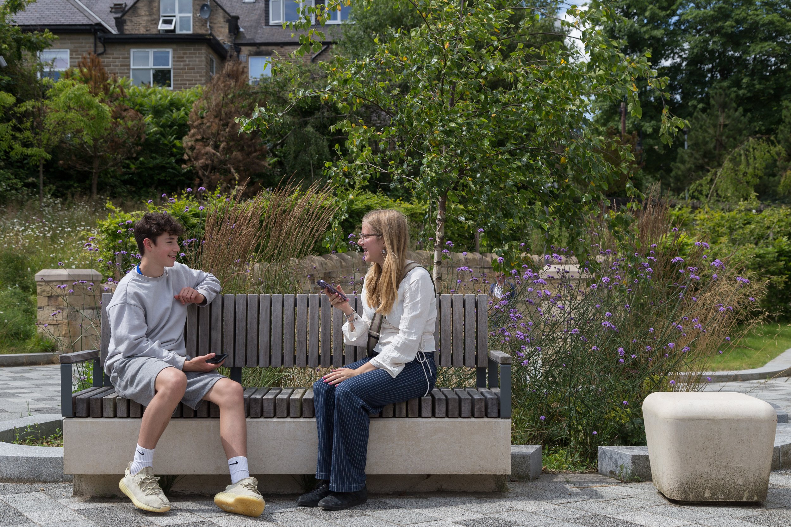

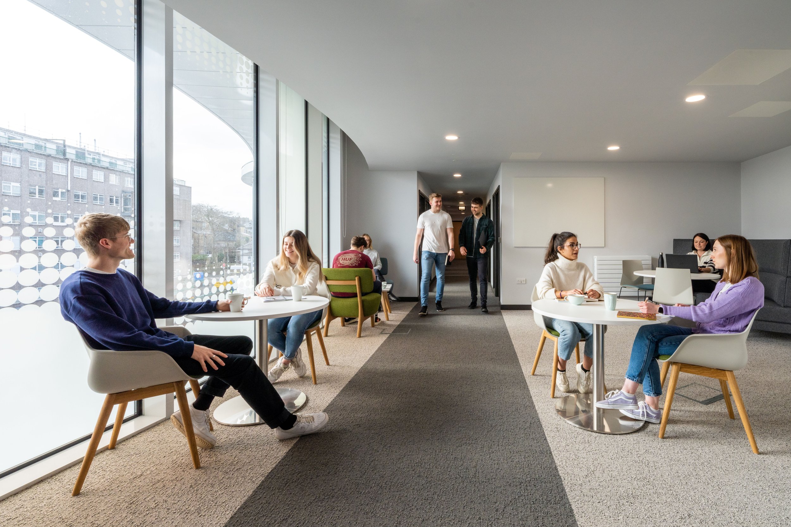

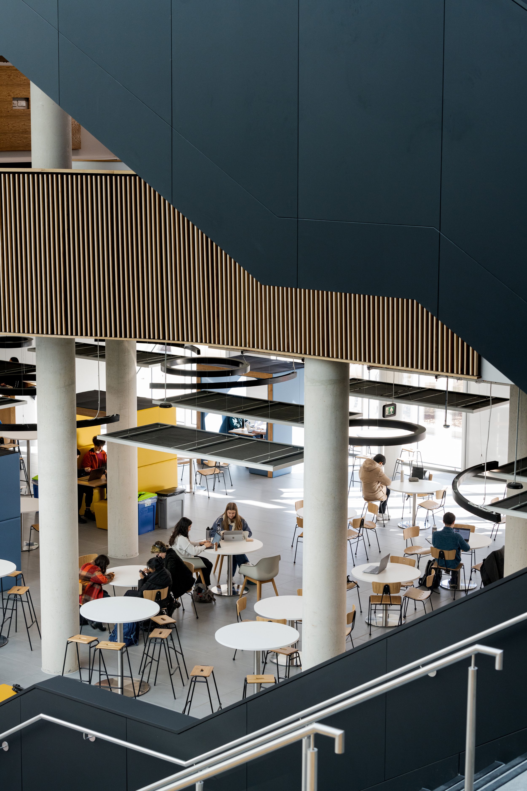
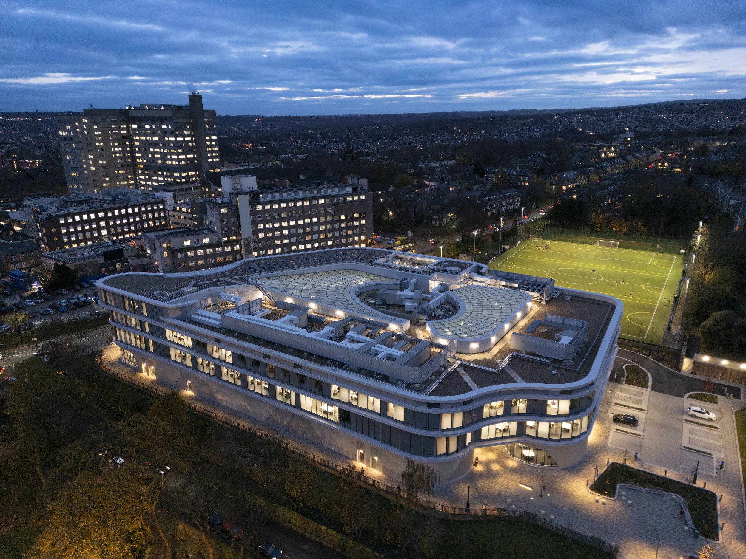
Project Credits
Architect – HLM Architects
Client – The University of Sheffield
Main Contractor – BAM Construction
Structural Engineer – Mott MacDonald
Mechanical and Electrical Engineer – Arup
Cost Consultant – Turner & Townsend
Project Manager – Mace
All photography by Martine Hamilton Knight
